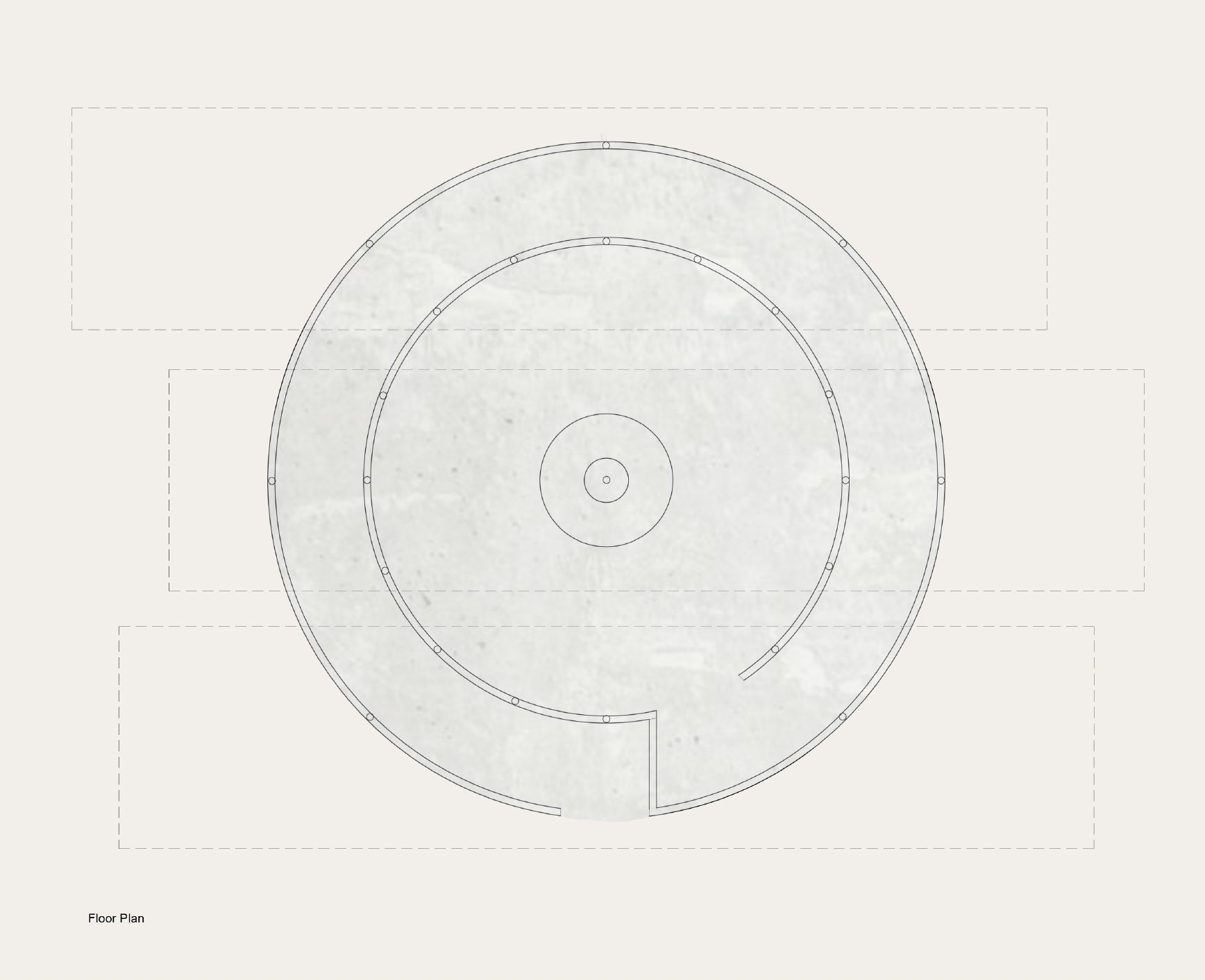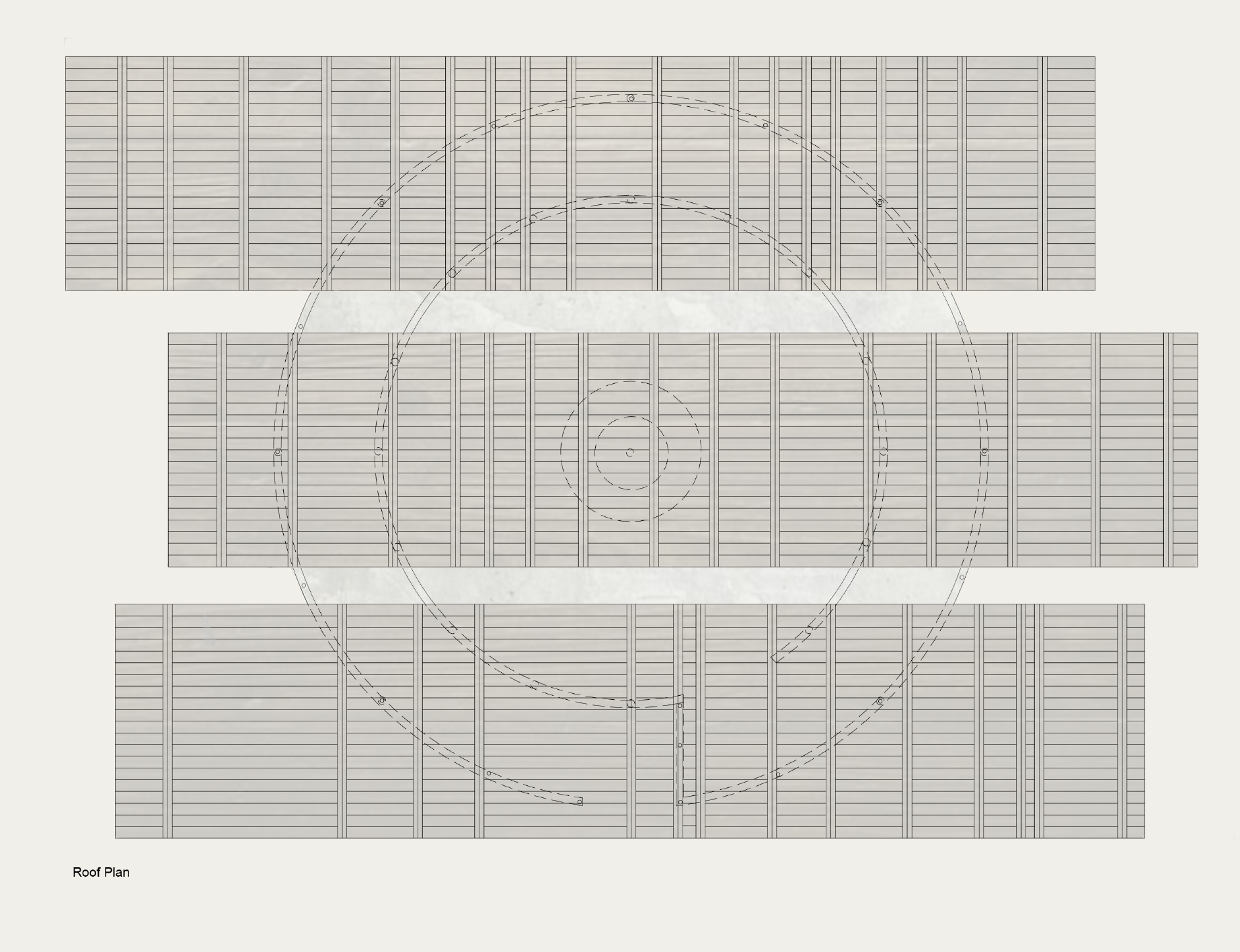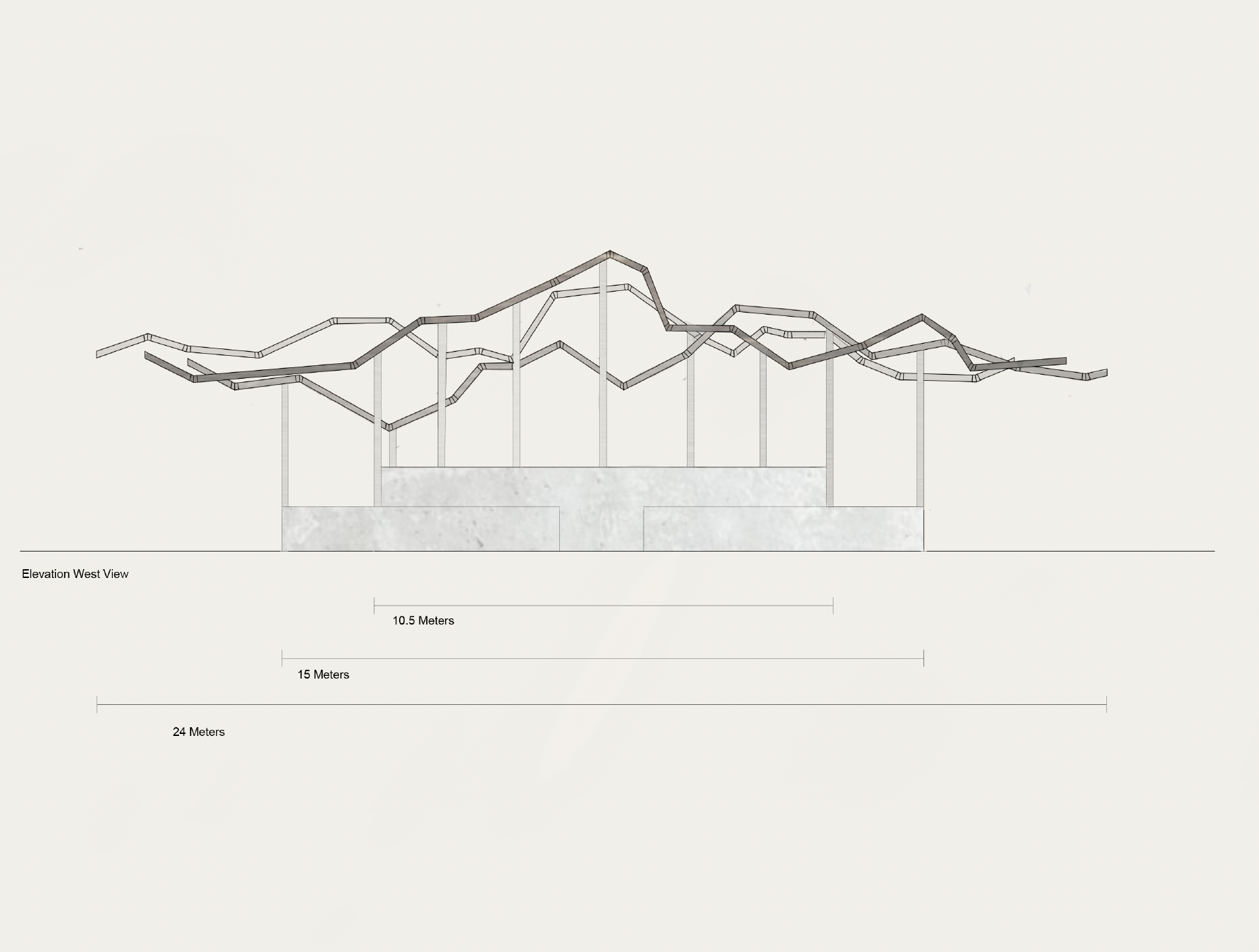Project Two: Pavilion
This was the final project for the spring studio class of 2021. The assignment was to create a public pavilion on existing parkland in Toronto, incorporating an artists’ work.
Created with: Rhino, AutoCAD, Photoshop
Started: March 2021 Finished: April 2021

Floor Plan

Roof Plan

Section South

Section West

Elevation

Concept Drawing
