The project assignment was to explore the rooms that we were living in during quarantine through a variety of drawings. My room was a dorm room at St. Micheals College at the University of Toronto.
Created with: Hand drawings, AutoCAD, Rhino, Illustrator, Photoshop
Started: September 2020 Finished: December 2020
Project 1 : Room Study
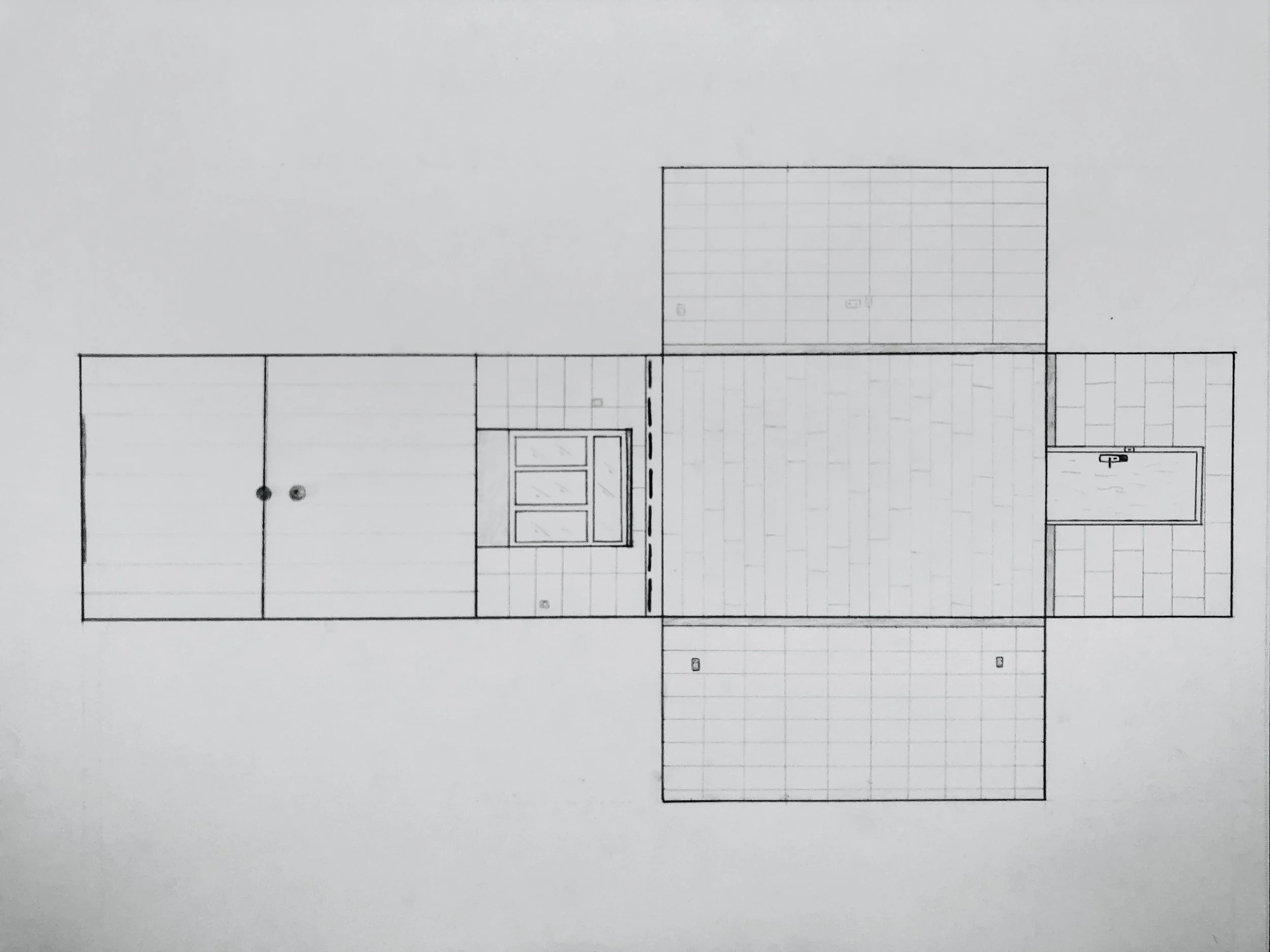
Unfolded Drawing
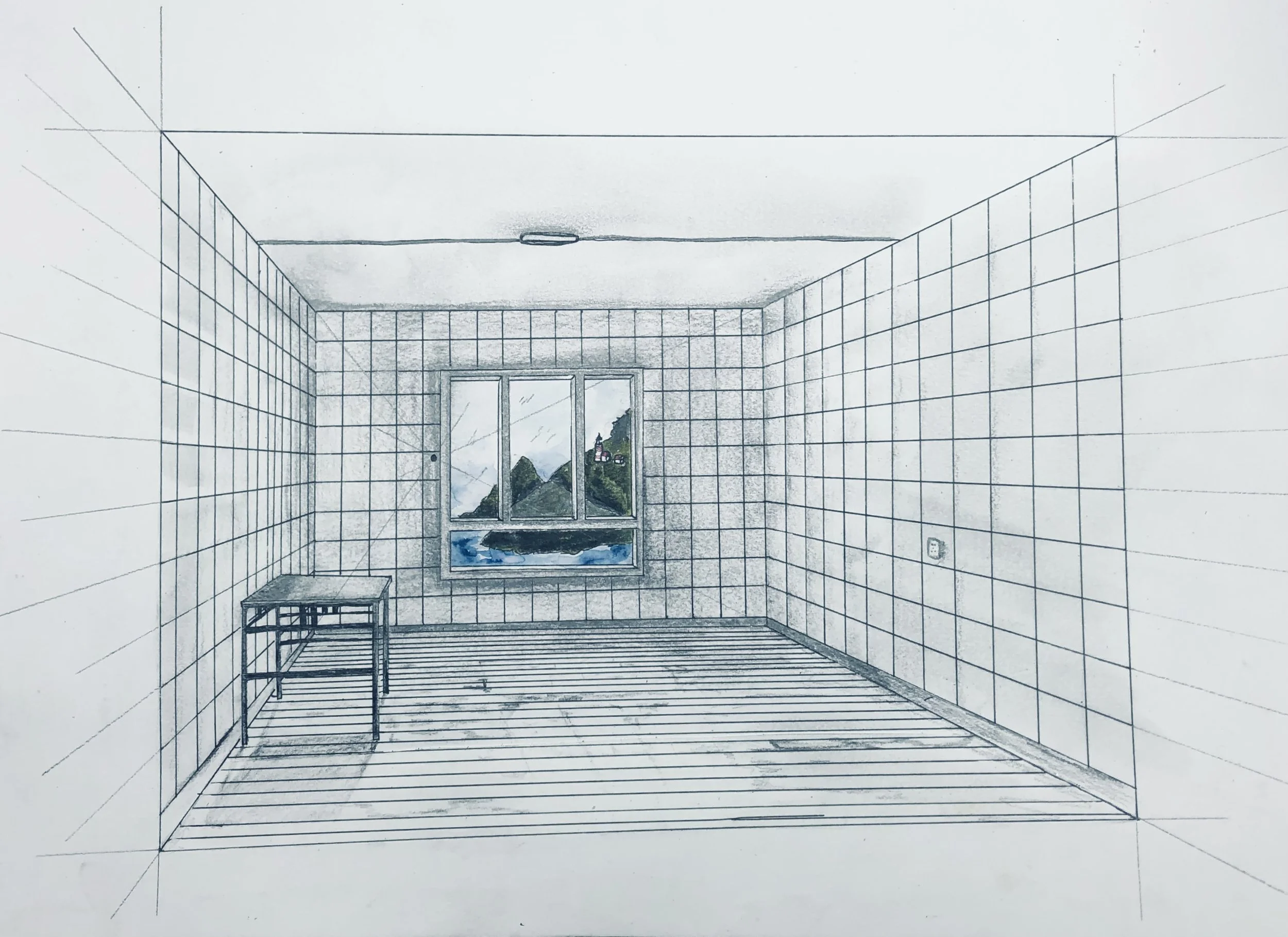
Room Perspective
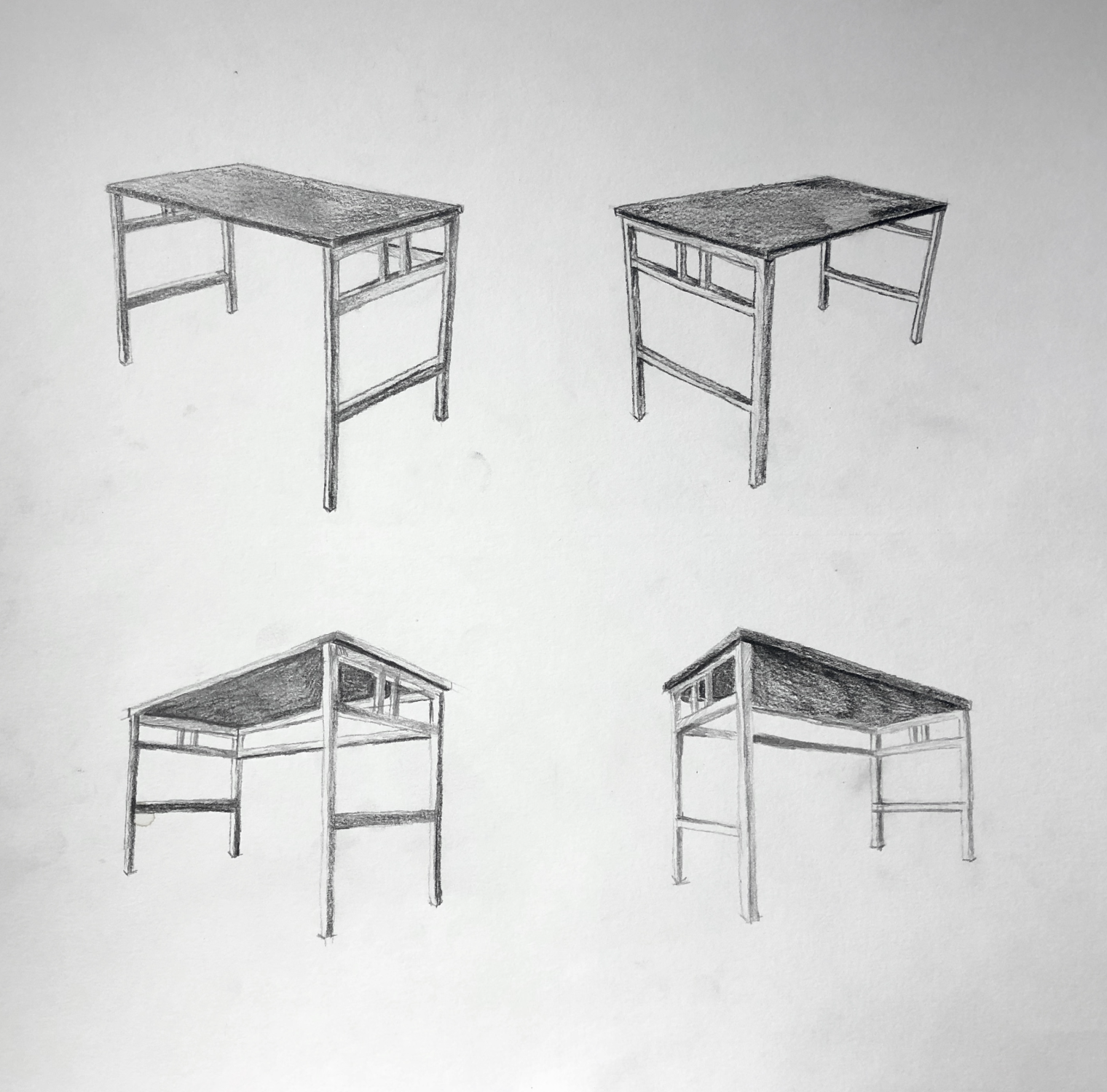
Table Study
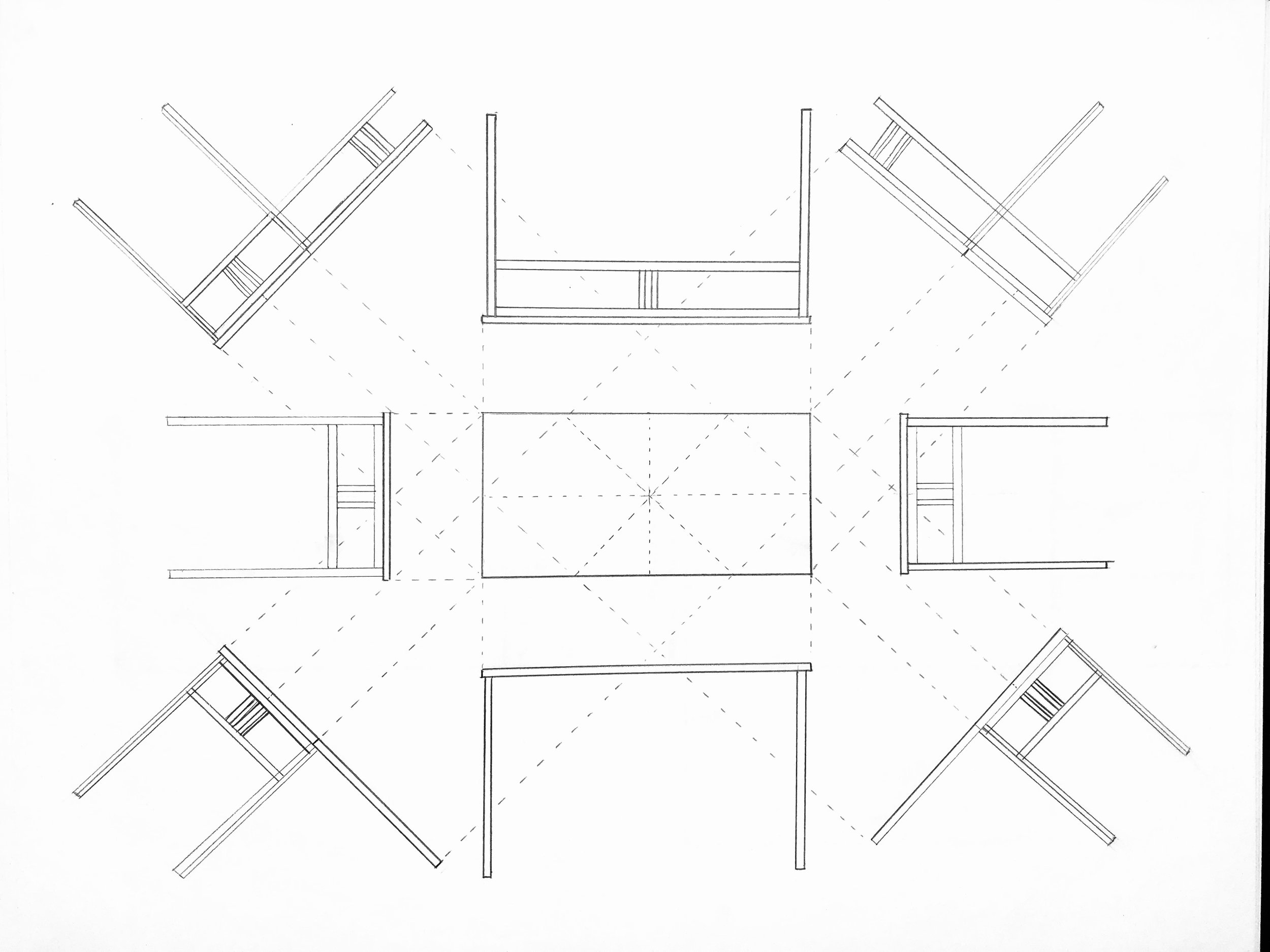
Table Section Diagram
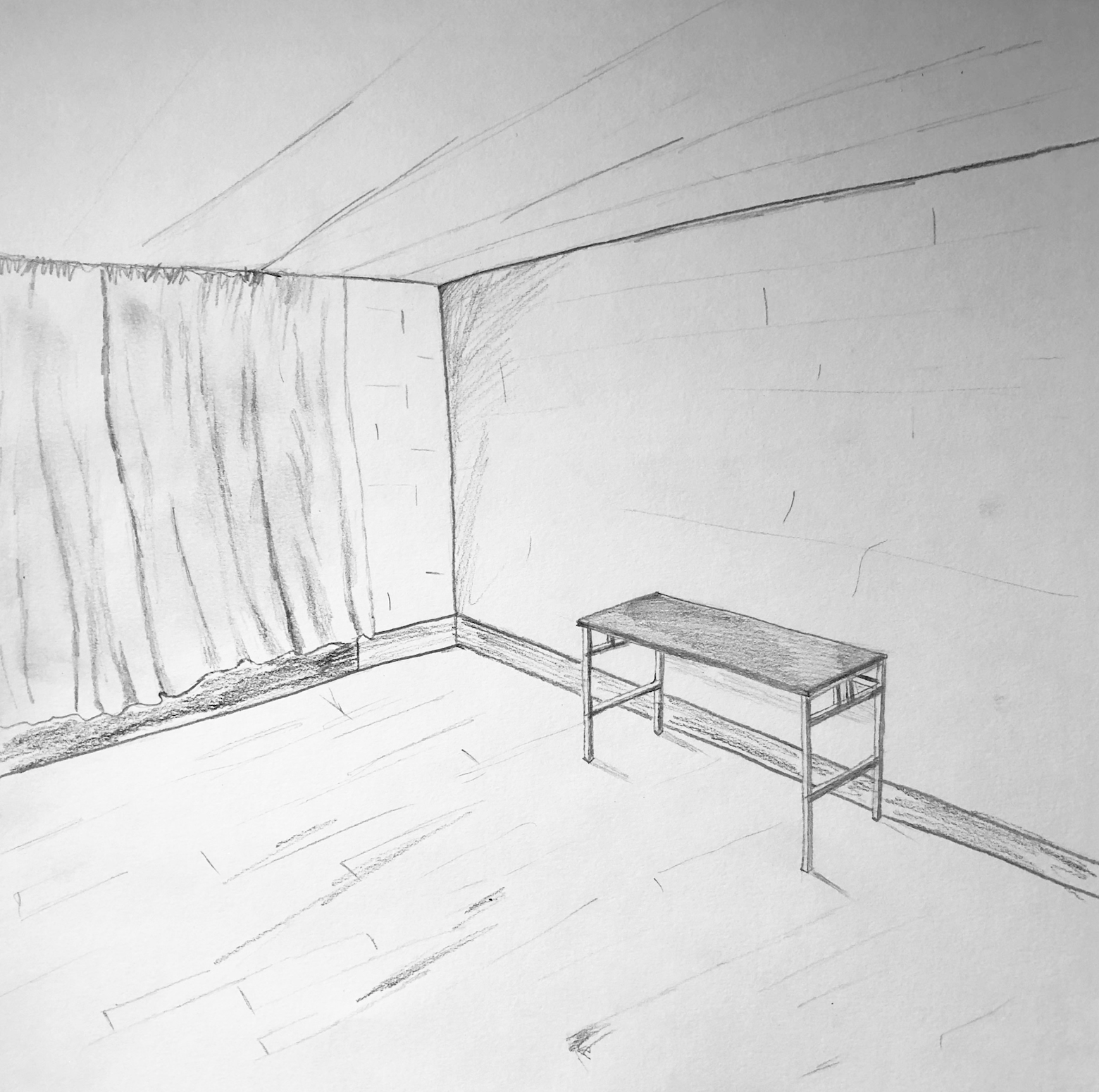
Room Perspective
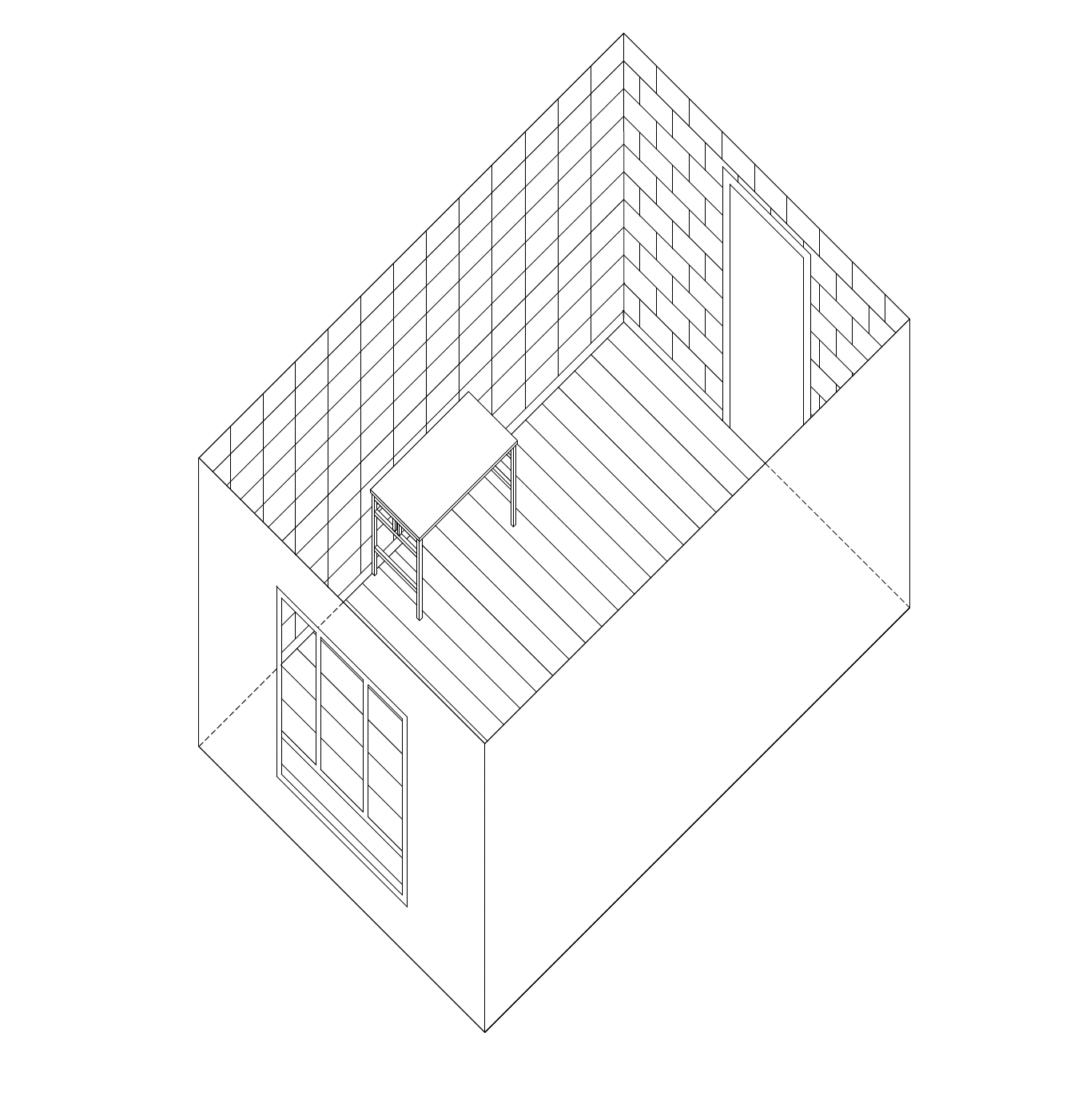
Plan Oblique

Exploded Axo
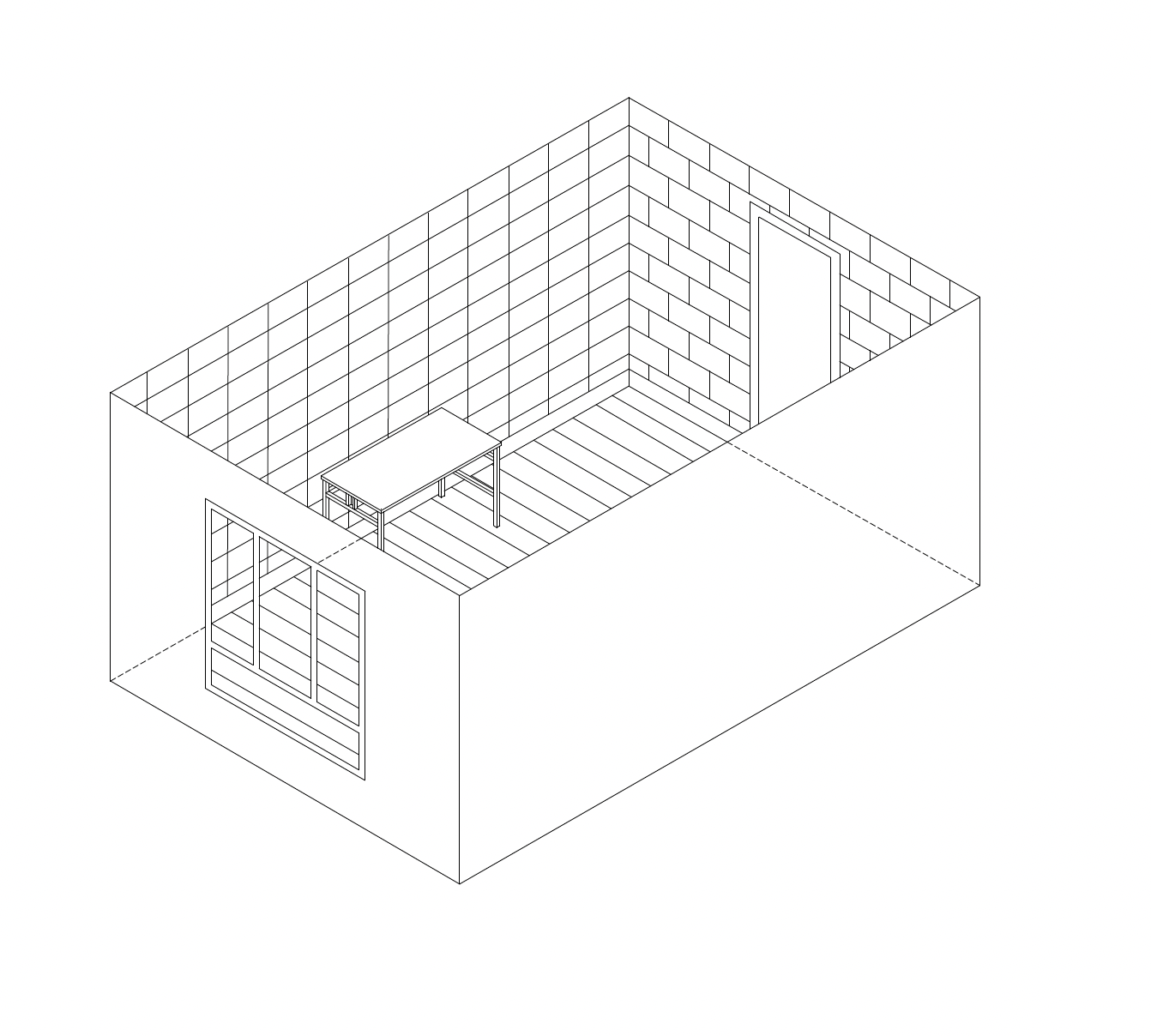
Isometric

Exploded Desk Iso

Elevation Oblique