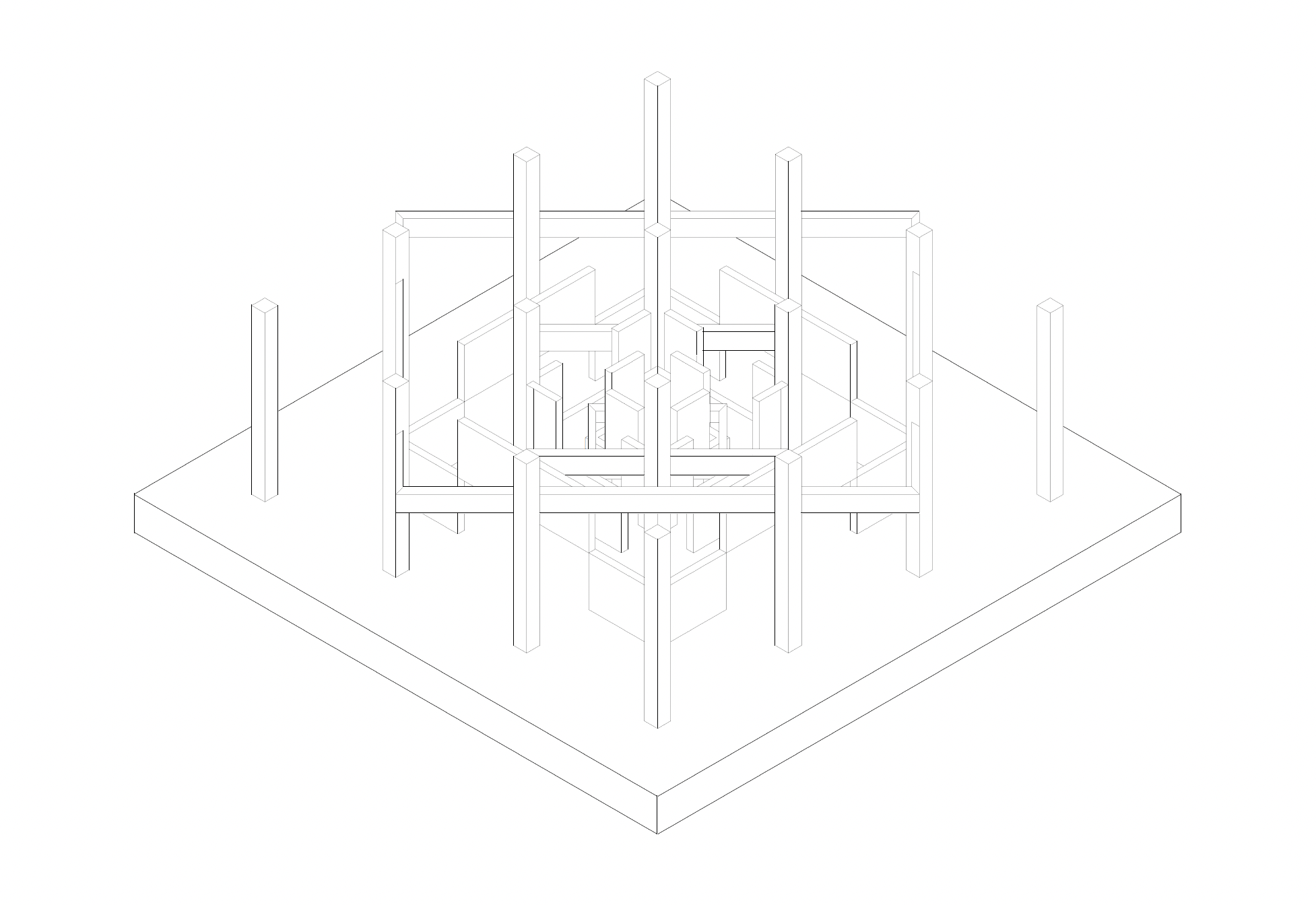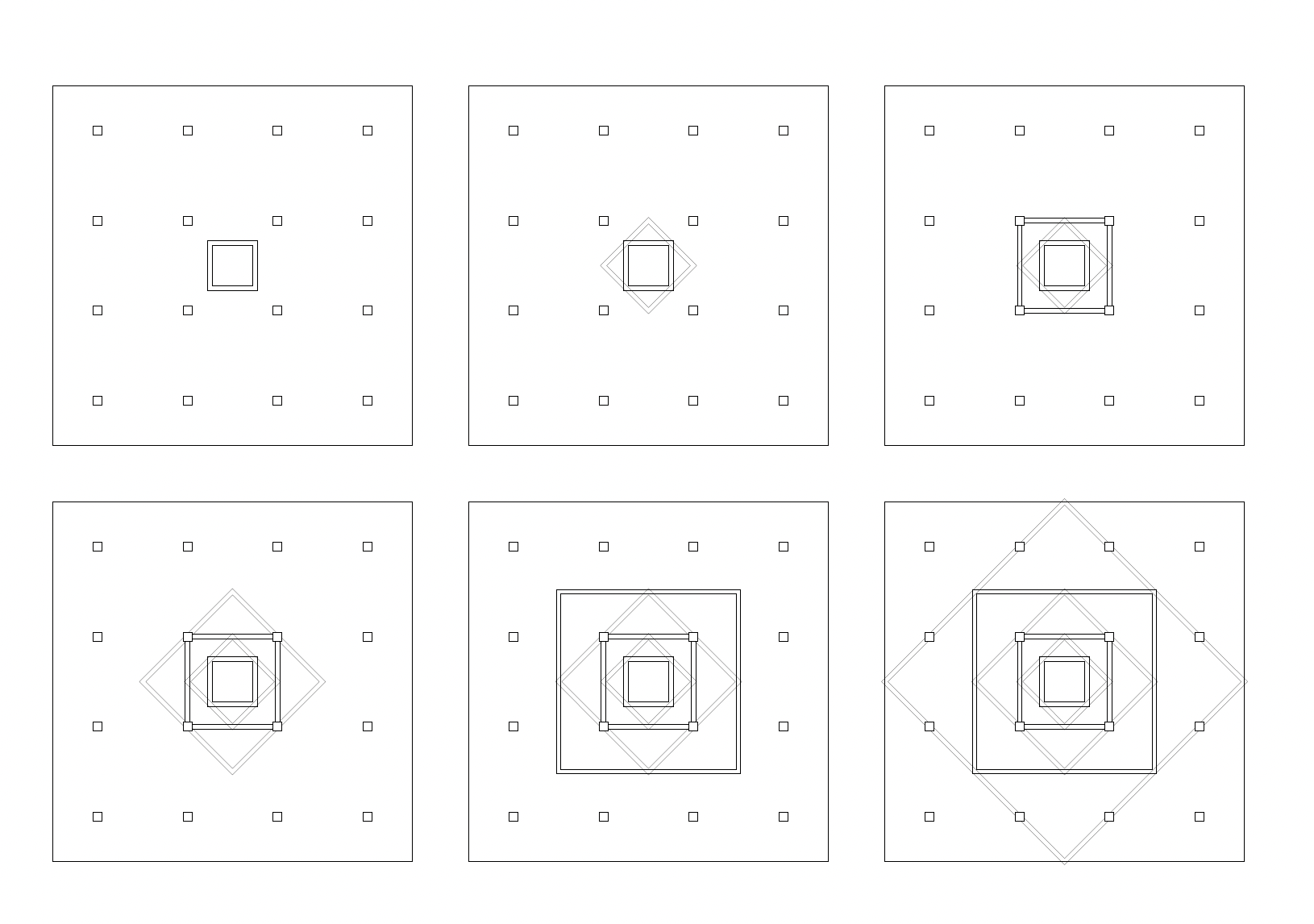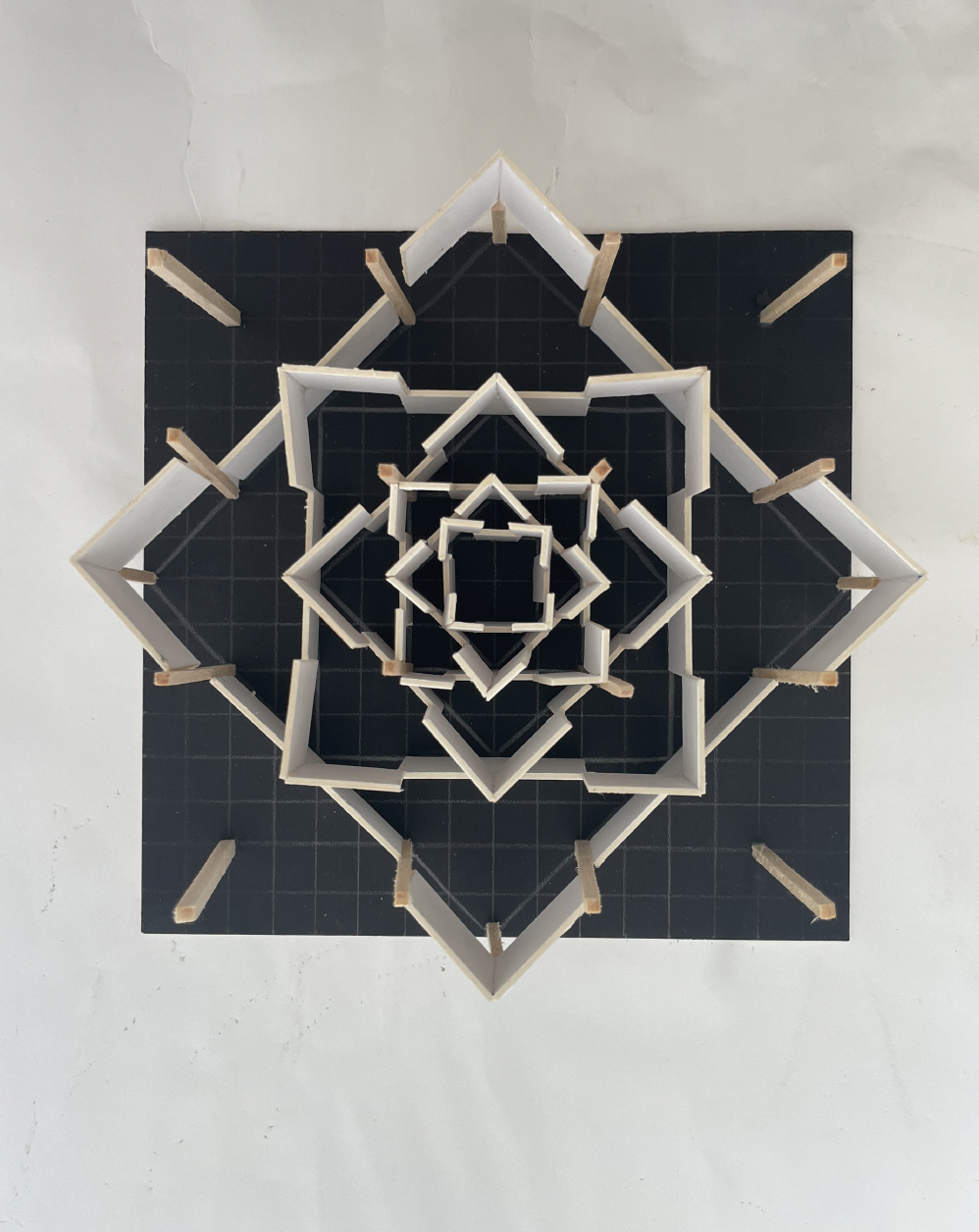Project Three: Veritical
This project was completed in the fall of 2021. The assignment was to create a series of spaces within a 16 by 16-meter space that contains 16 evenly spaced columns only building vertical walls and or dividers.
Created with: AutoCAD and physical models.
Started: September 23, 2021 Finished: October 1, 2021
TAKE THIS PROJEcT OUT

Plan

Sections

Iso

Idea Series

Sketch Model 1


Sketch Model 2



