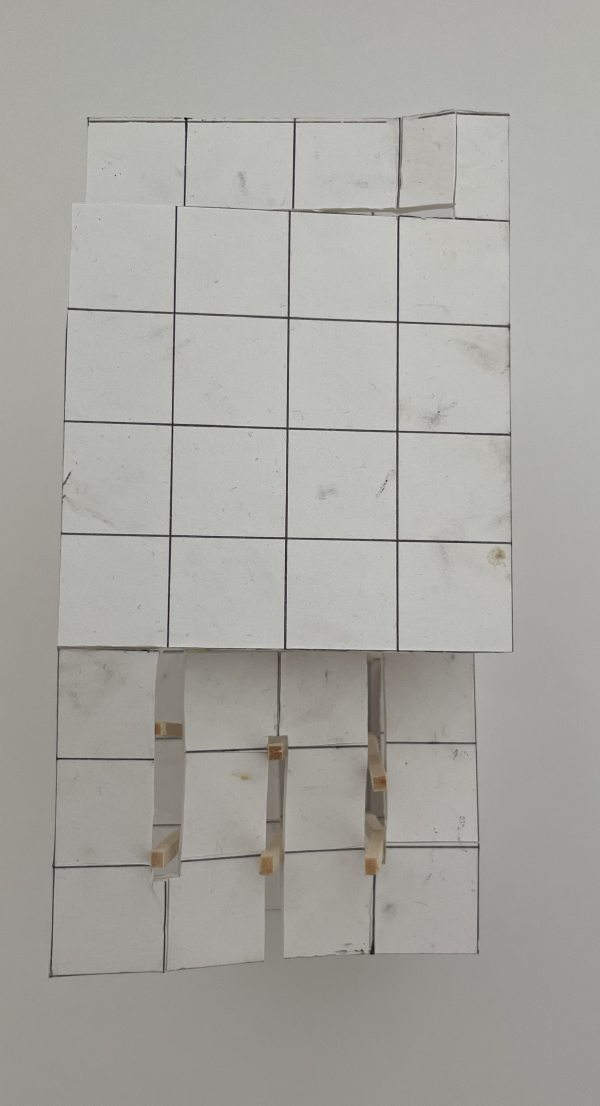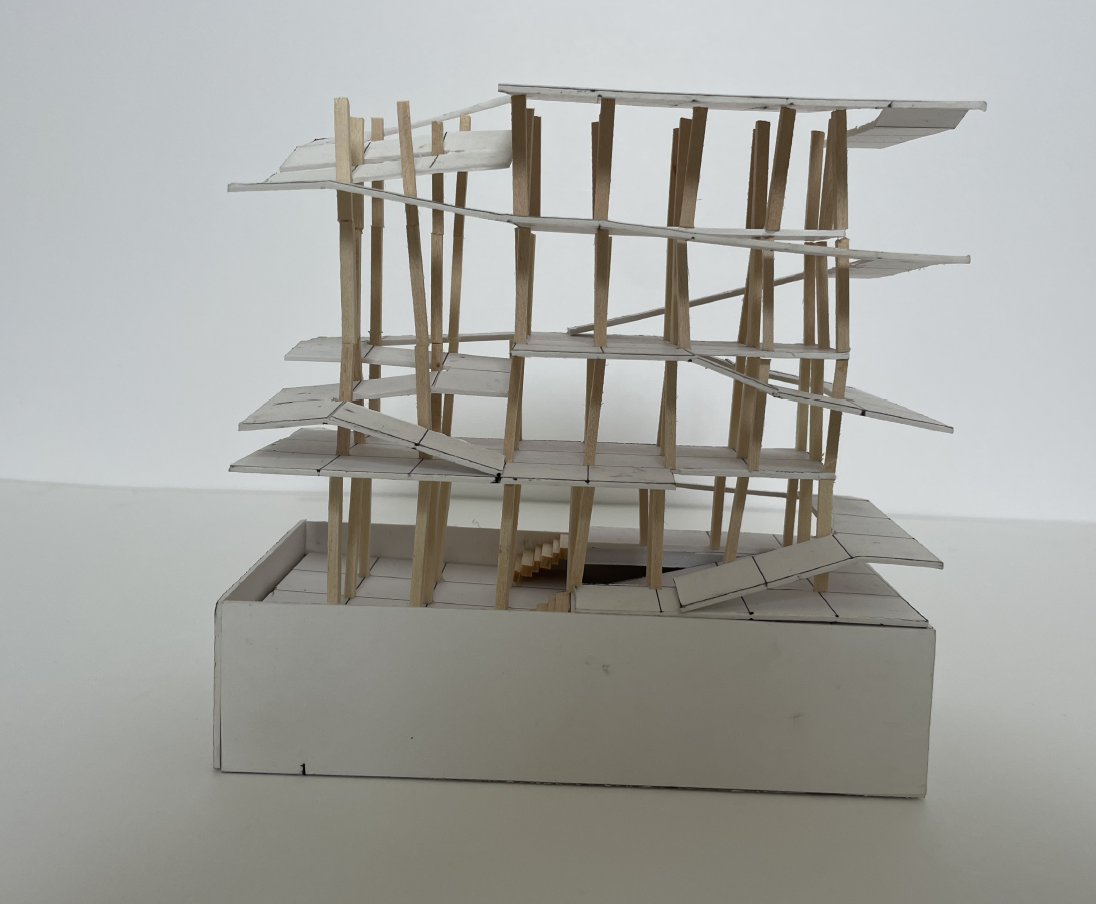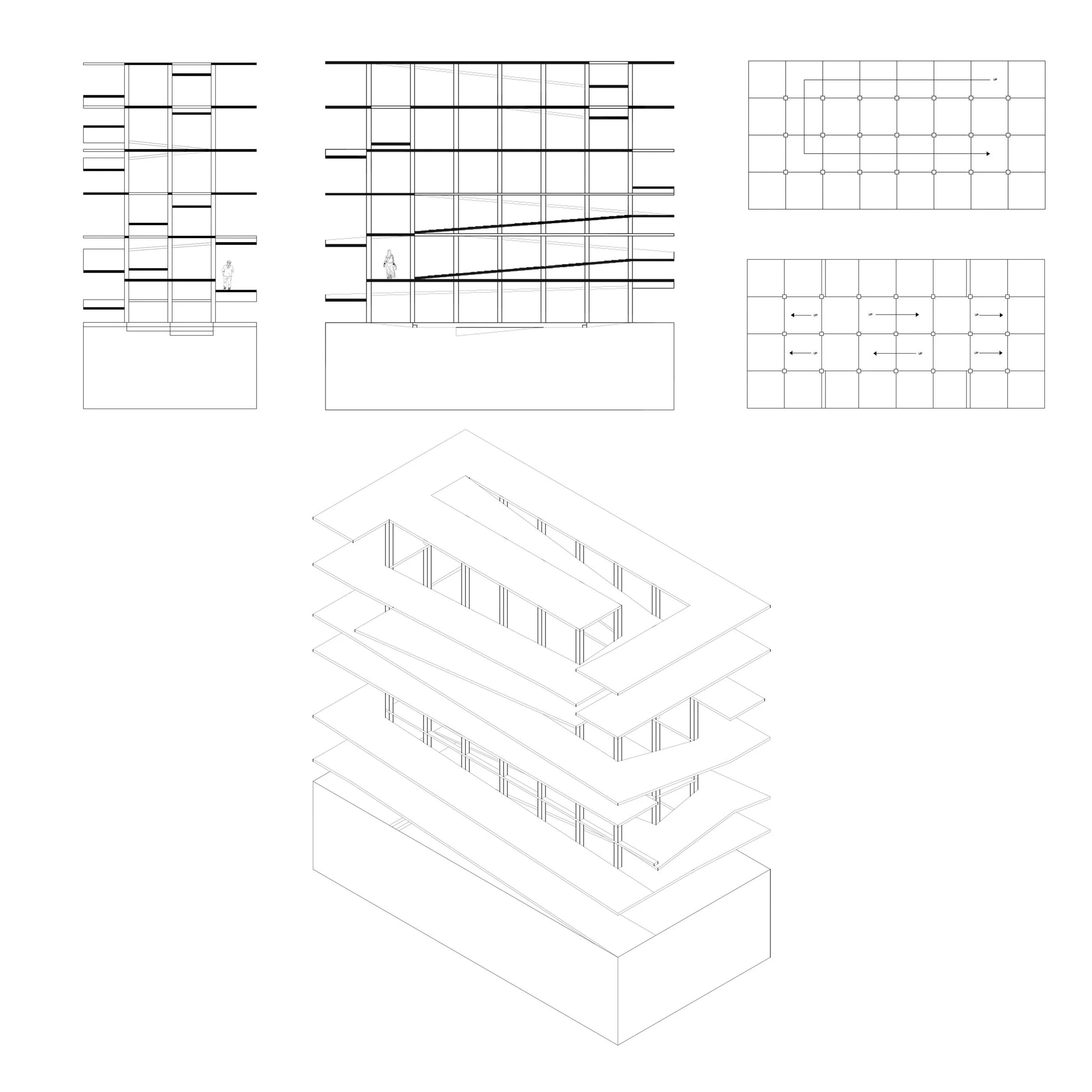This assignment was to create a space with at least seven floors that were universally accessible and contained 21 evenly spaced columns that are 12 meters high and could go 4 meters below grade. The perimeter is 6 meters by 12 meters. Only horizontal floors were permitted.
Created with: Physical models, AutoCAD, Photoshop.
Started: October 14, 2021 Finished: October 27, 2021
Project 4: Horizontal

Final Model
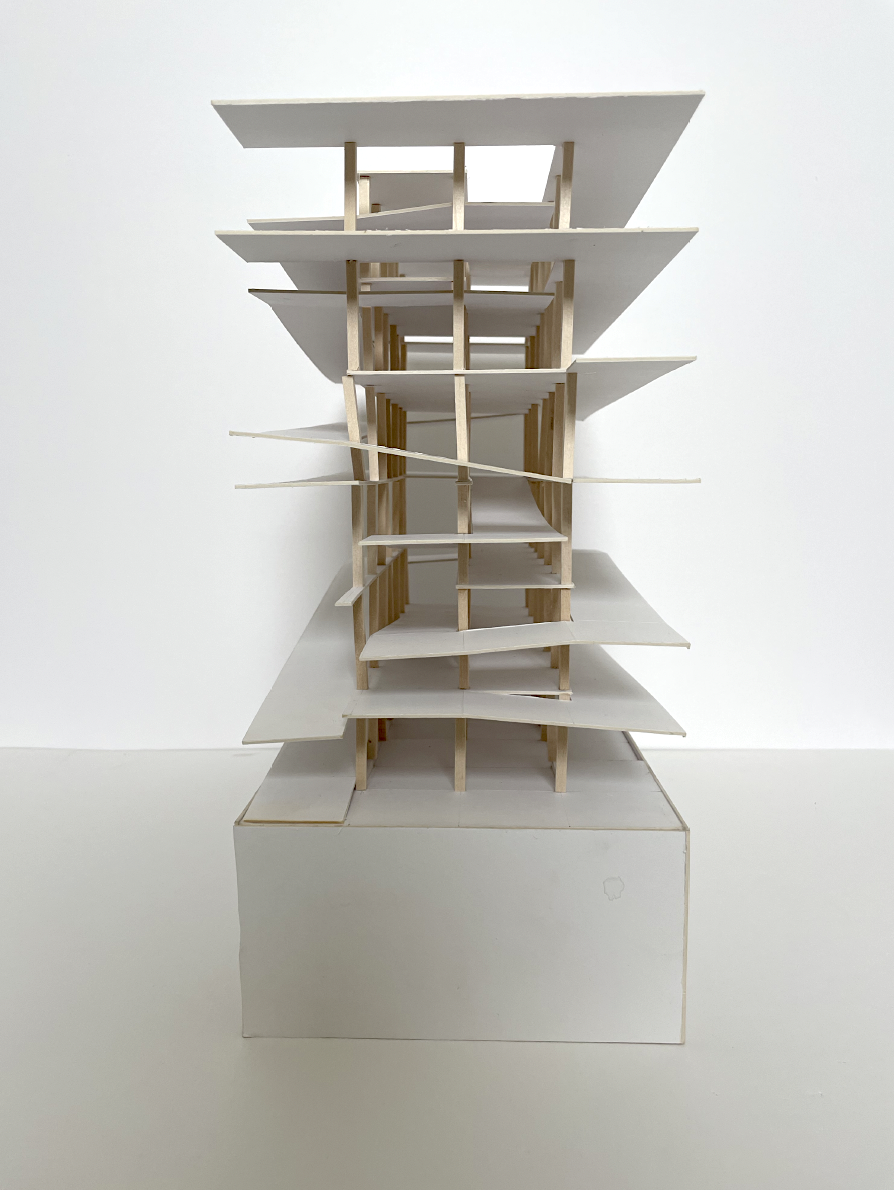


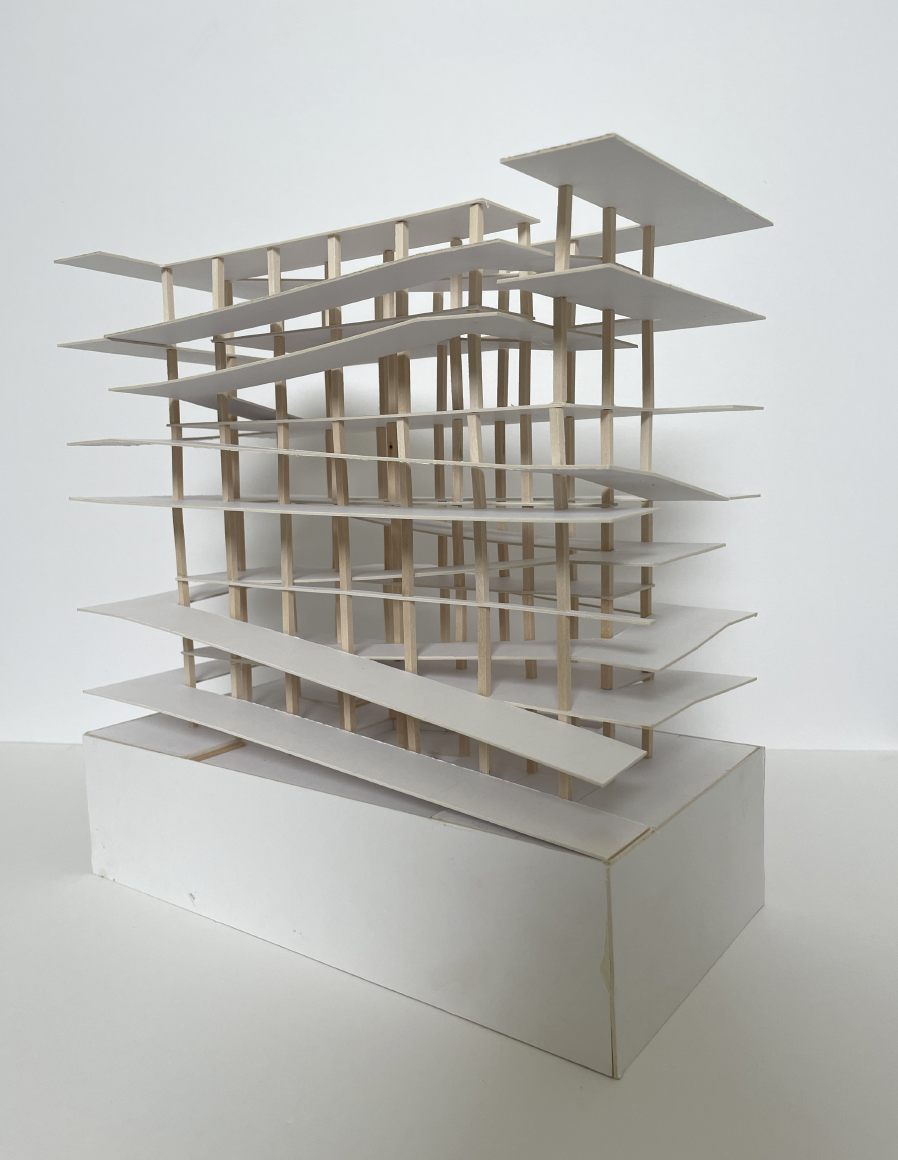

Sketch Model 1




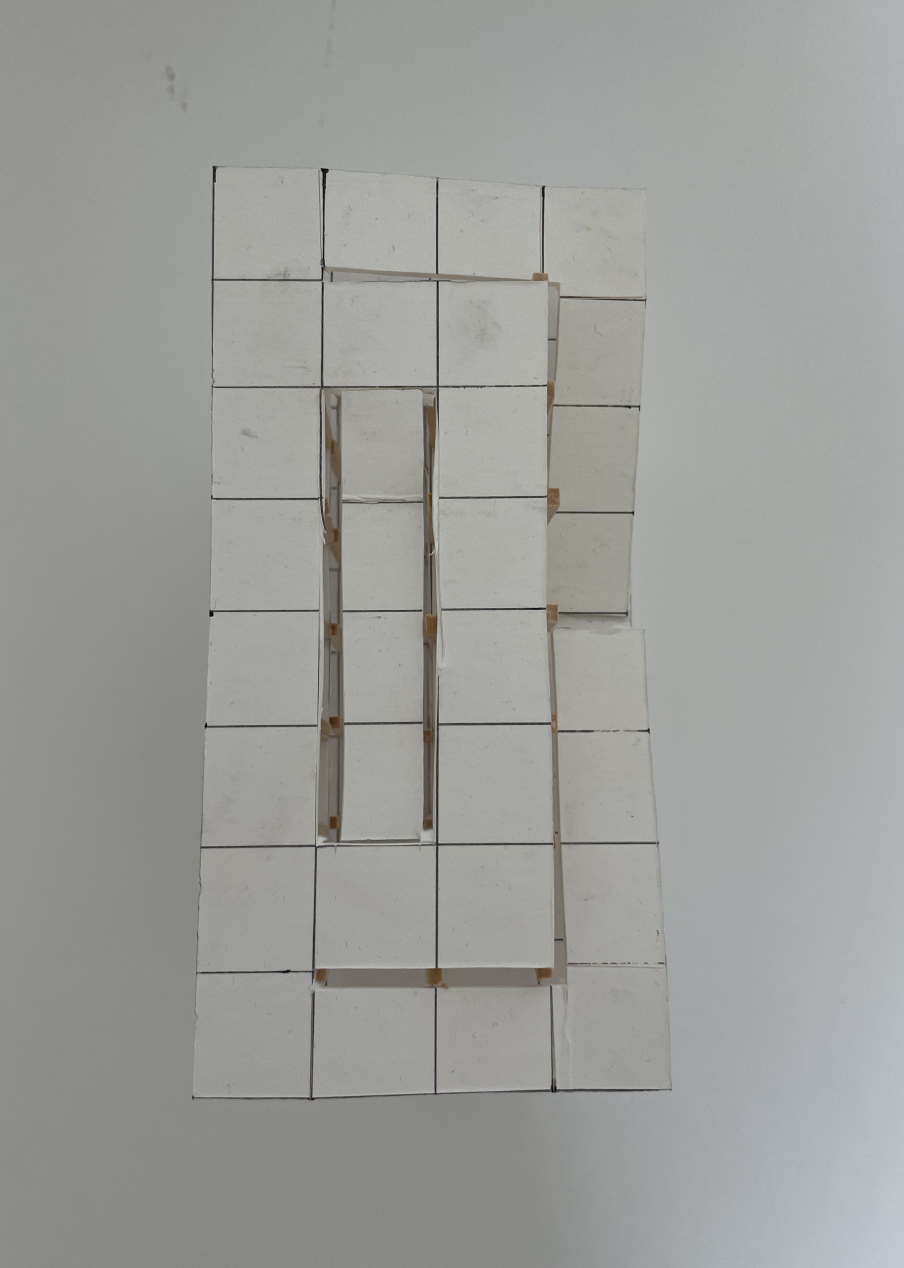

Sketch Model 2



